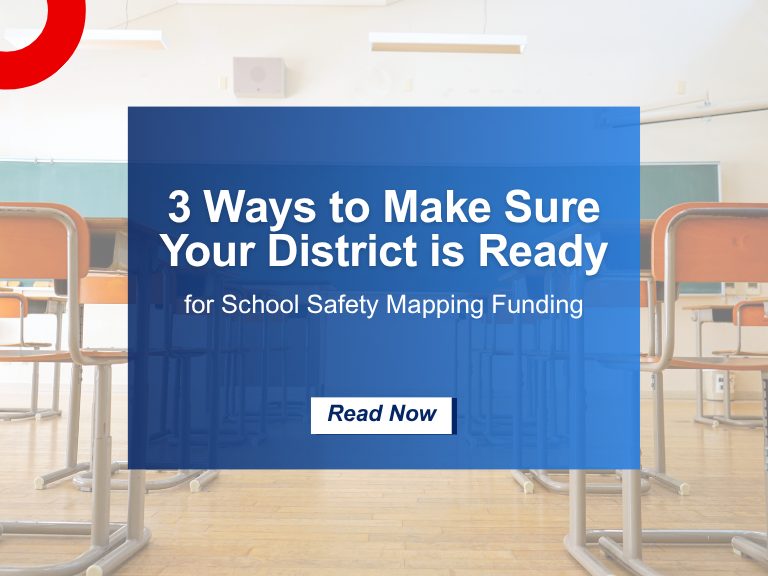Tri-County School Safety Pilot Project
Project Overview
The Greater St. Cloud Public Safety Foundation is a collaboration of the private sector and public servants to create the support structure necessary to build trust in the community. The Foundation promotes efforts that support fire, police, and emergency service providers in Benton, Sherburne and Stearns Counties in Central Minnesota. The Tri-County School Safety Pilot Project was a partnership between the Foundation, local school districts, county 9-1-1 emergency dispatch centers, and GeoComm. Together, this effort aimed to create detailed GIS indoor maps of seven pilot schools in the Tri-County area to improve response times to school incidents. The maps were shared with dispatch centers to be used in their 9-1-1 applications.
Learn more about GeoComm School Safety critical incident mapping solution
August 29, 2023


